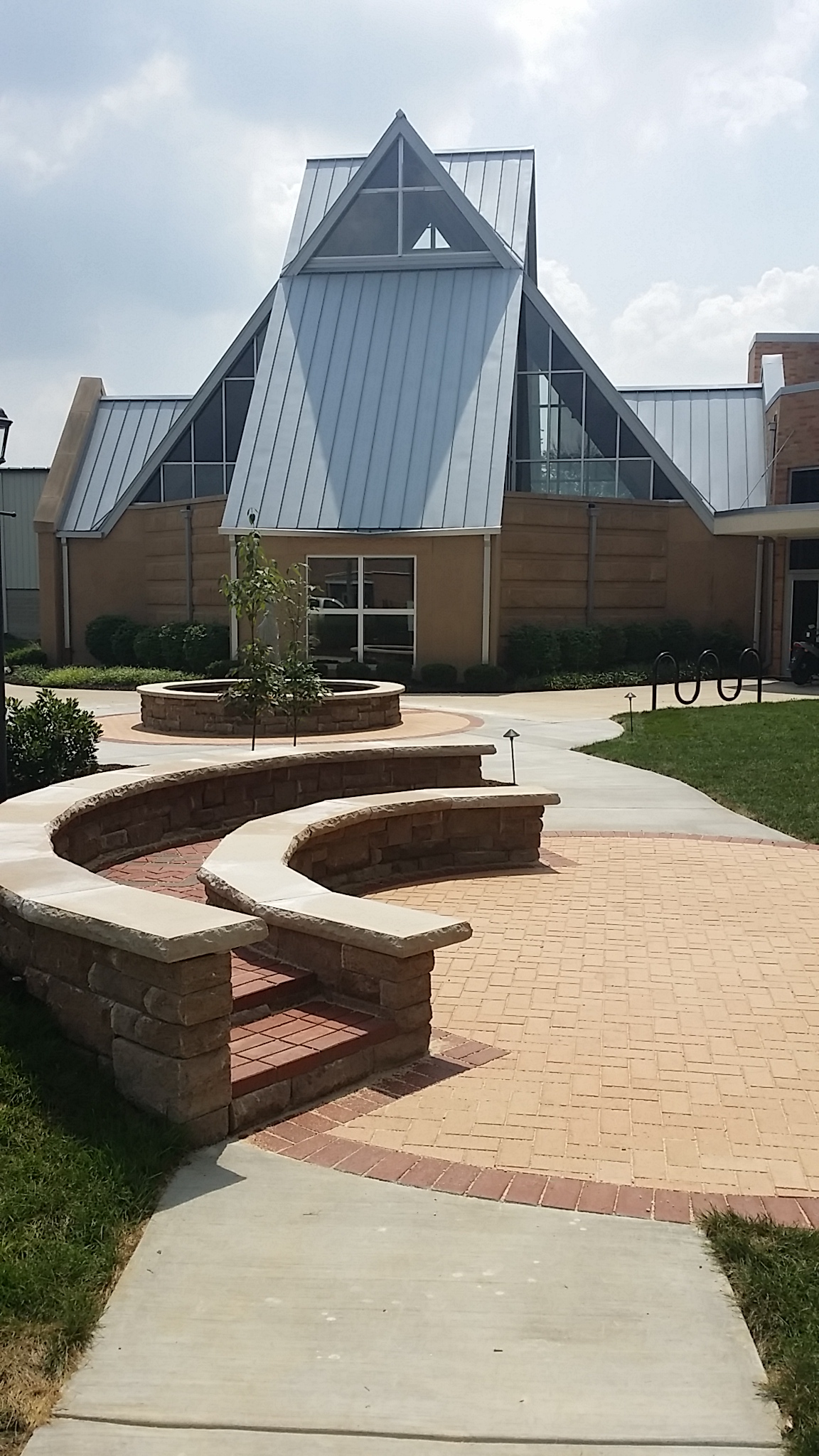Cardinal Ritter High School
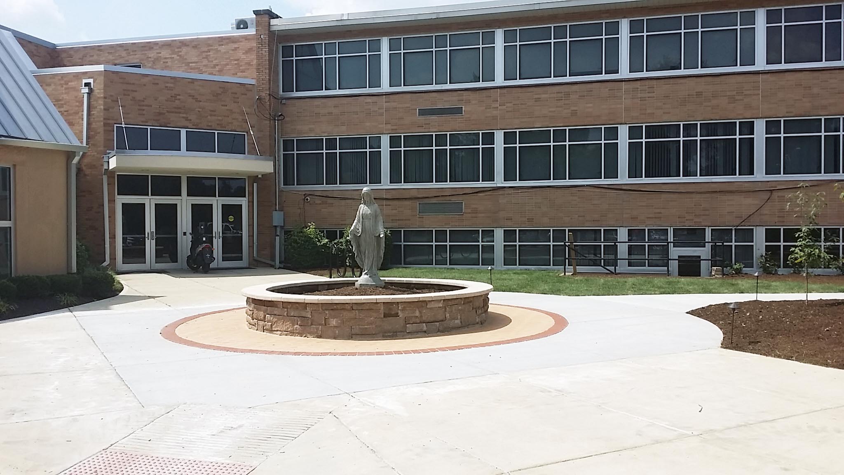
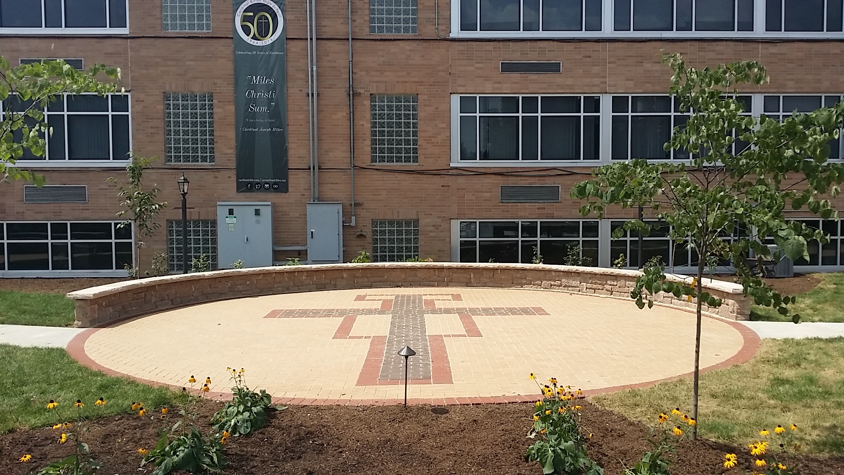
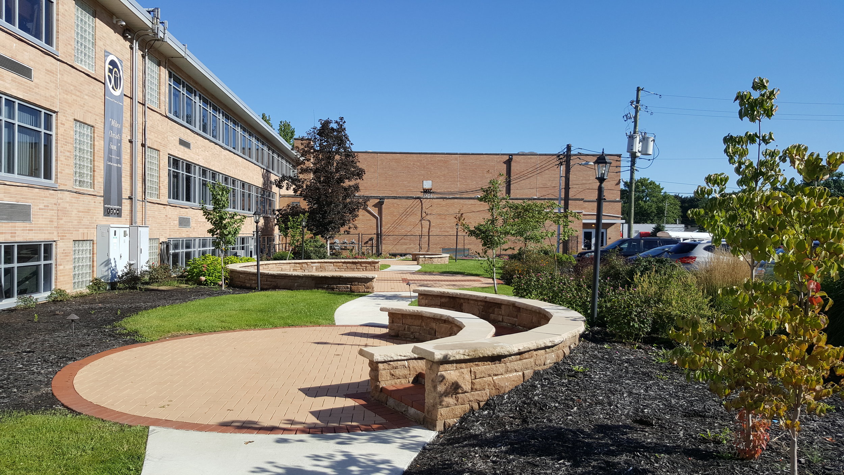
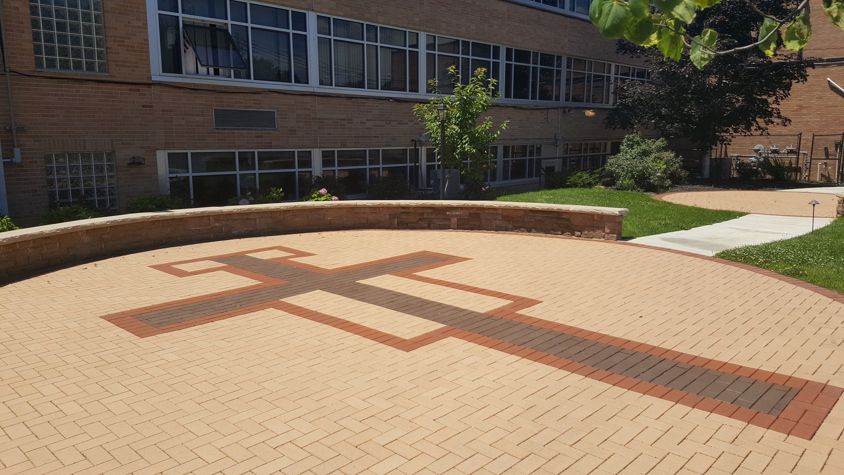
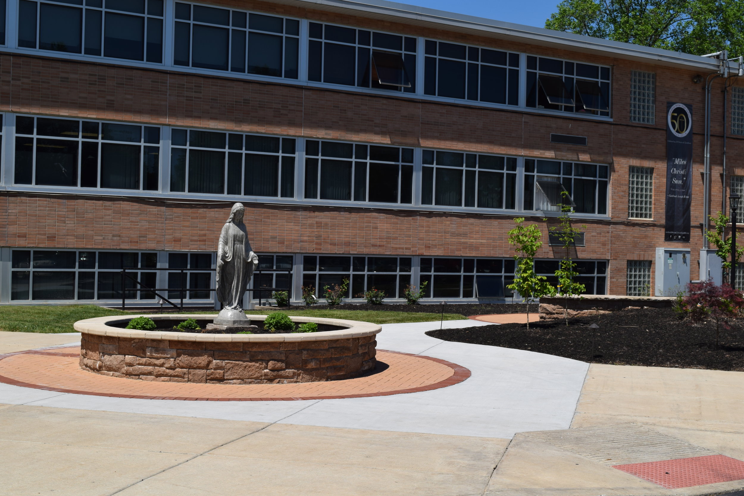
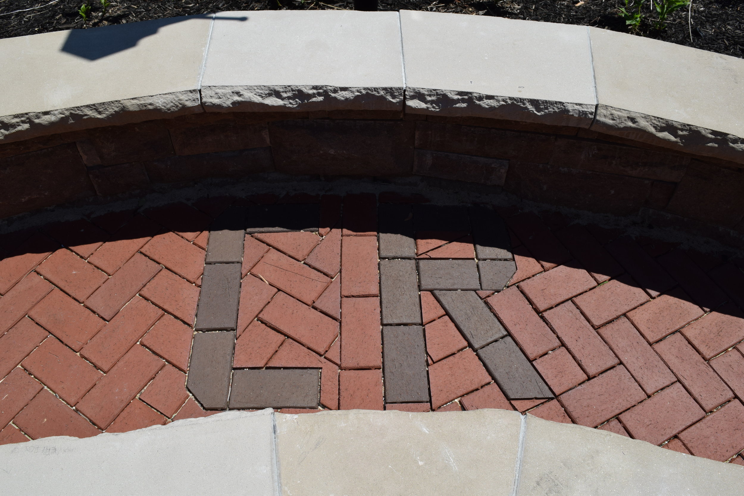
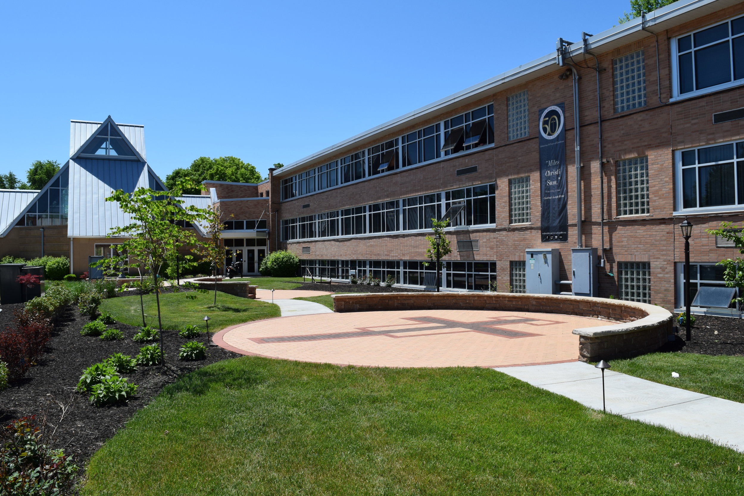
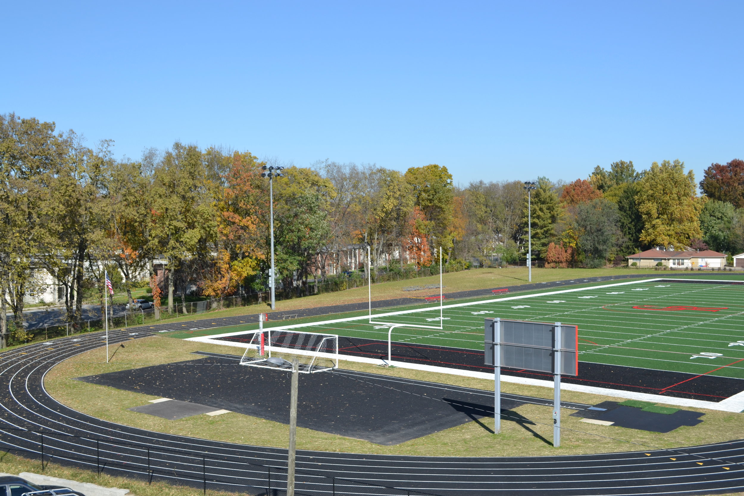
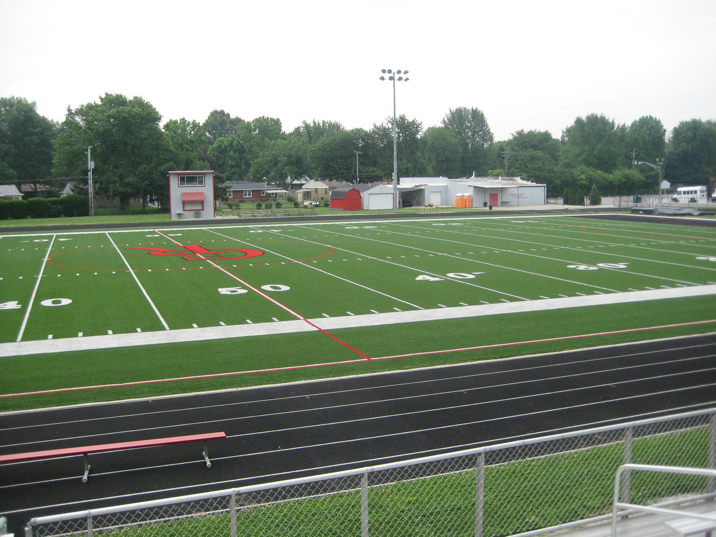
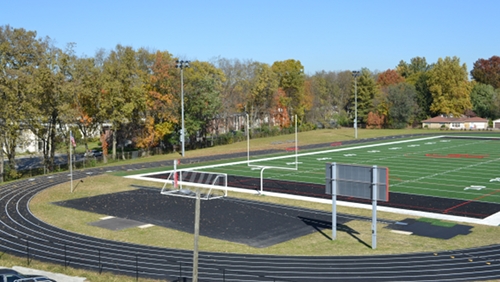
In the first phase of this project Mader Design provided a landscape evaluation and general master plan for the overall campus focused on improving site circulation, creating a “campus” feel and addressing long term facility layout and additions. Phase two involved the design and construction documentation of the ‘community gathering space and chapel area’.
What was previously an unused area of lawn is now a versatile space that can be used for outdoor classes, social gatherings and events, break out area, lunch time retreat and somewhere to gather after school. Laid out as a section of rosary beads, there are four separate ‘beads’ of space, each defined by a circle of decorative pavement with a seating wall on one side. The southern ‘bead’ has a second level of seat wall that acts as amphitheater style seating for an outdoor class or presentation. The central ‘bead’ is the largest and is inlaid with a representation of the San Damiano cross. The fourth is a raised planter with a statue of Mary.
The surrounding planted areas include lawn for relaxing on surrounded by beds of plantings for shade and a sense of privacy. The parking lot adjacent to the site was extended and a row of shrubs separates this and provides screening from the gathering space. As part of the master plan findings, the Mary statue was given a new more prominent location on a raised bed surrounded by a stone seating wall and plantings.

