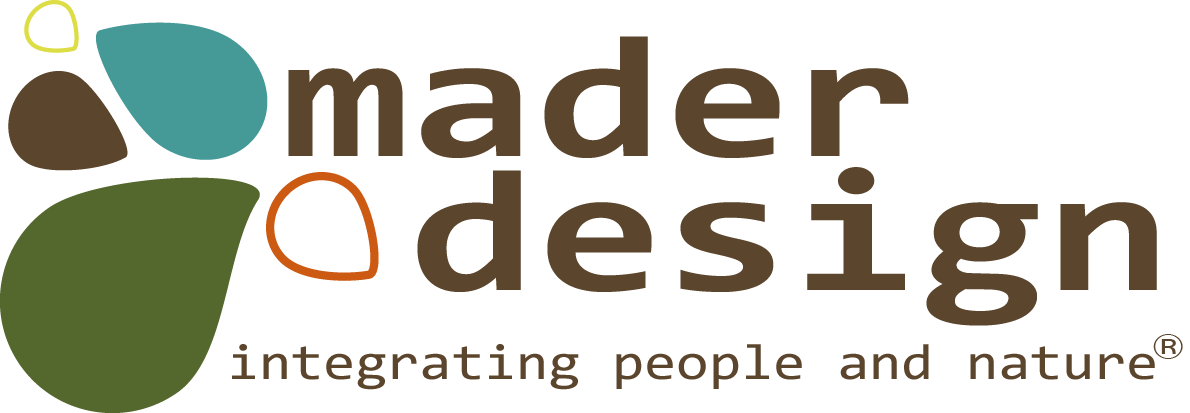Nativity of our Lord Jesus Christ, New Parish Center
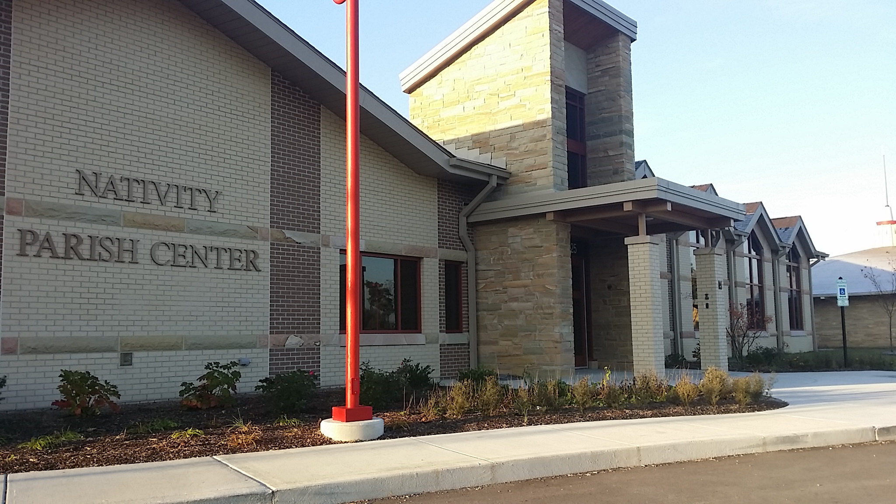
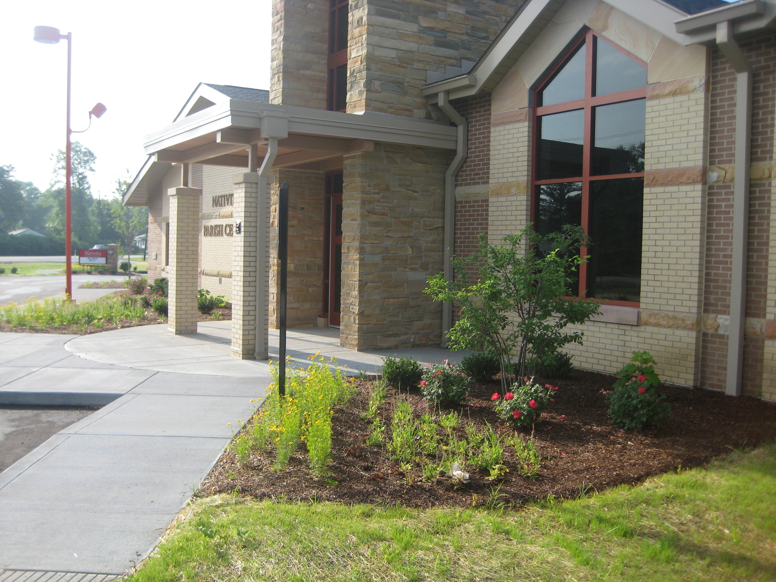
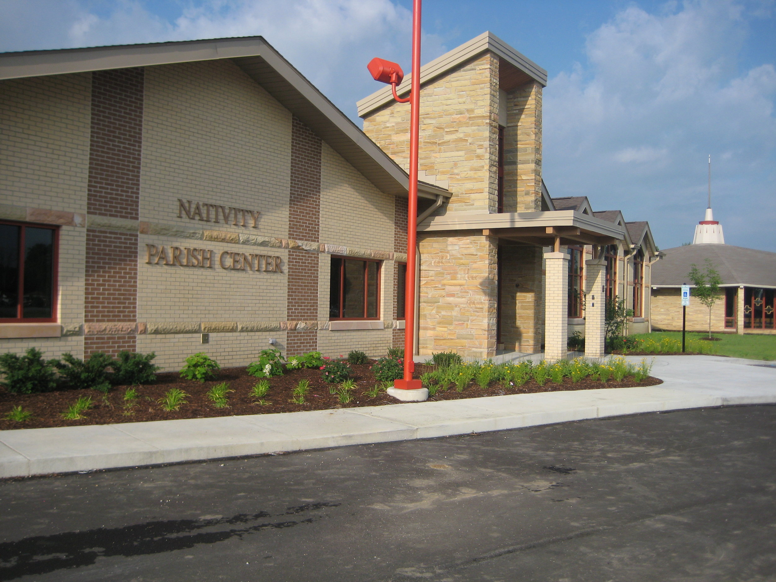
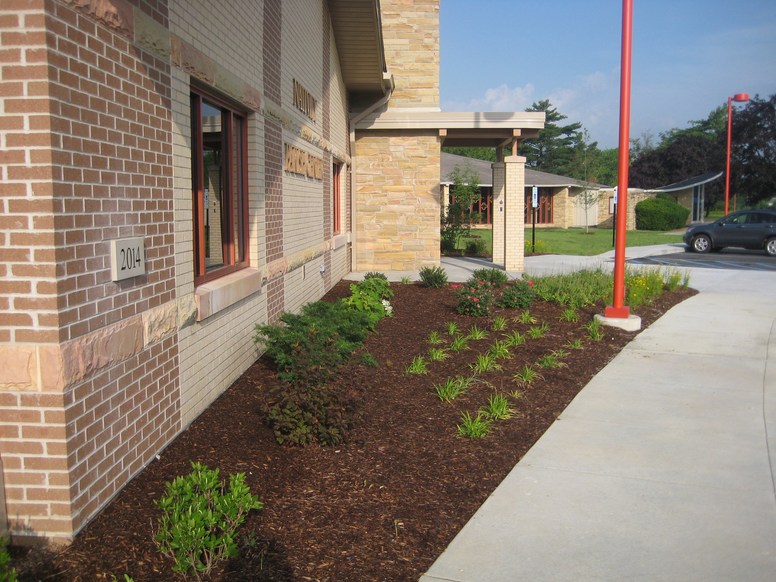
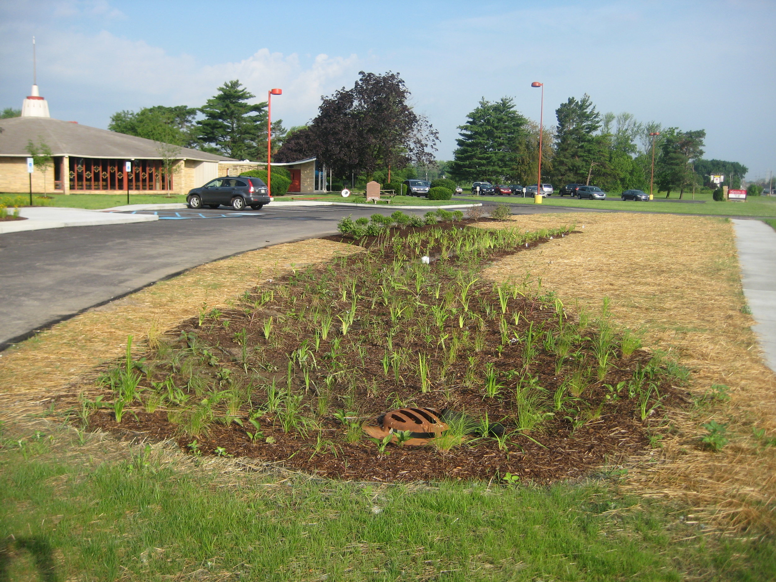
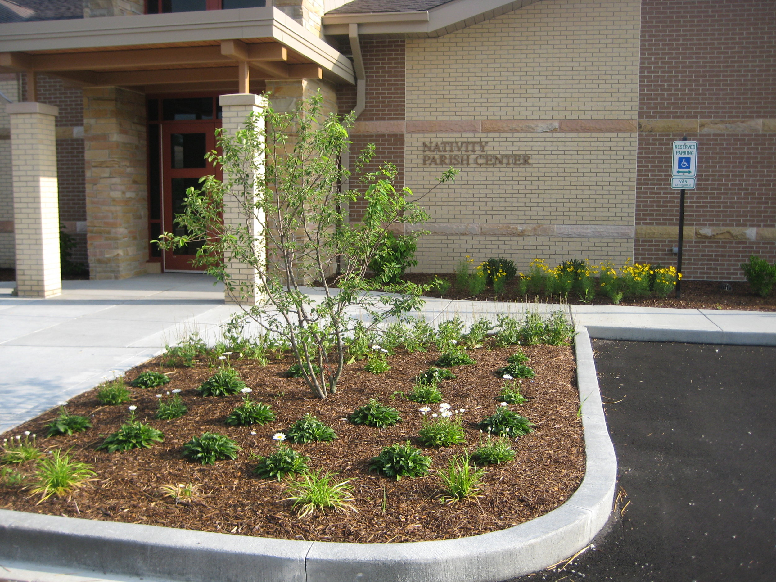
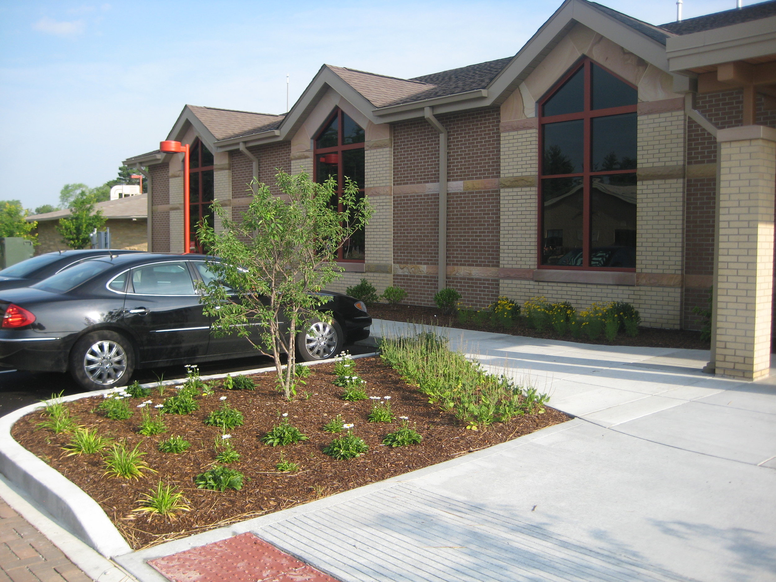
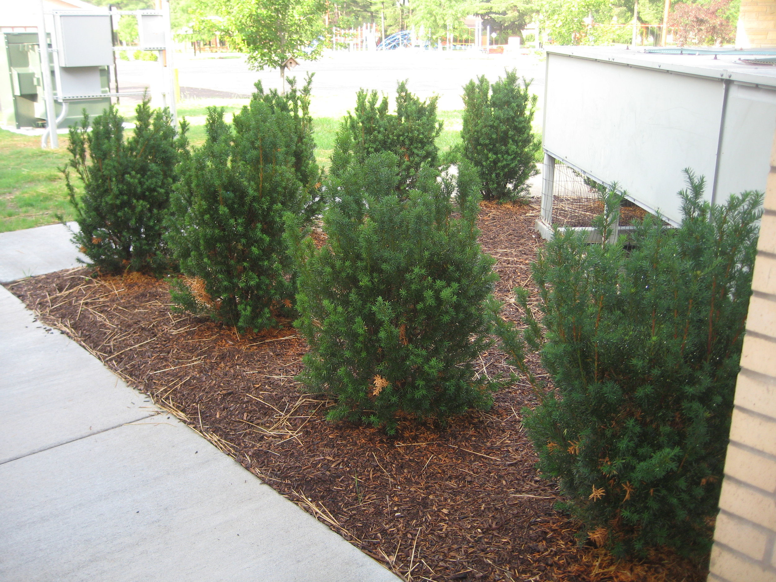
One of Mader Design’s first projects, we worked with entheos Architects for a campus master plan for Nativity Catholic Church in Indianapolis. The planning considered church expansion and renovations, school renovations, a new parish center, and site improvements throughout. Shortly thereafter, the Parish Center kicked off the implementation of the master plan. This project allowed site improvements that created a safer environment for school drop-off, recess, and outdoor activities. The new building created a hub for the campus, and through sustainable design features, such as permeable pavers and bioretention, the site design blended in and enhanced the campus.
Following the parish center project, Mader Design provided design work for permitting for a new outdoor storage facility as well as a new landscape plan for the school entry, reflecting the new campus landscape aesthetic. Mader Design continues to work with entheos and the Parish on the current church expansion and renovation project, scheduled to begin construction in 2019.
