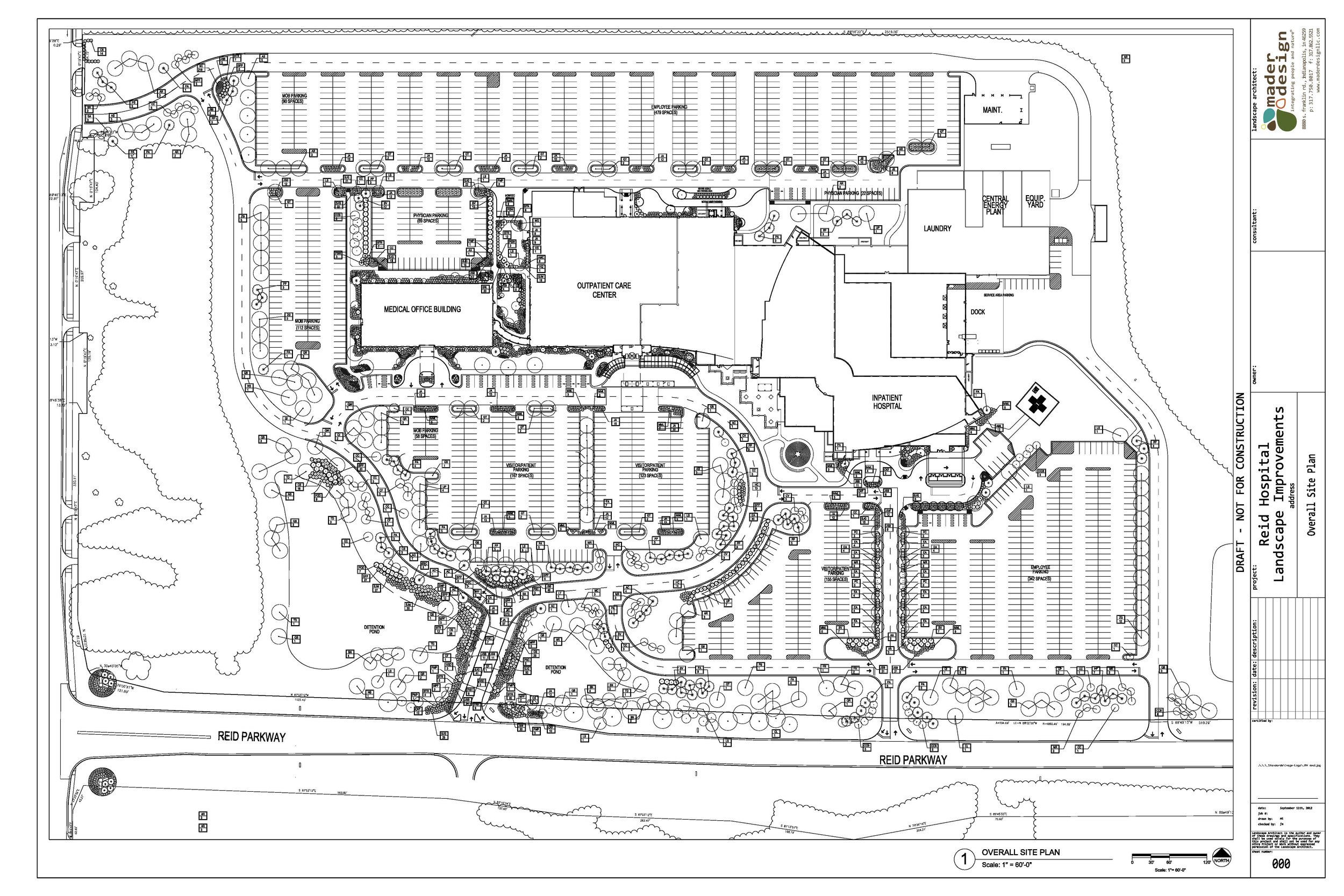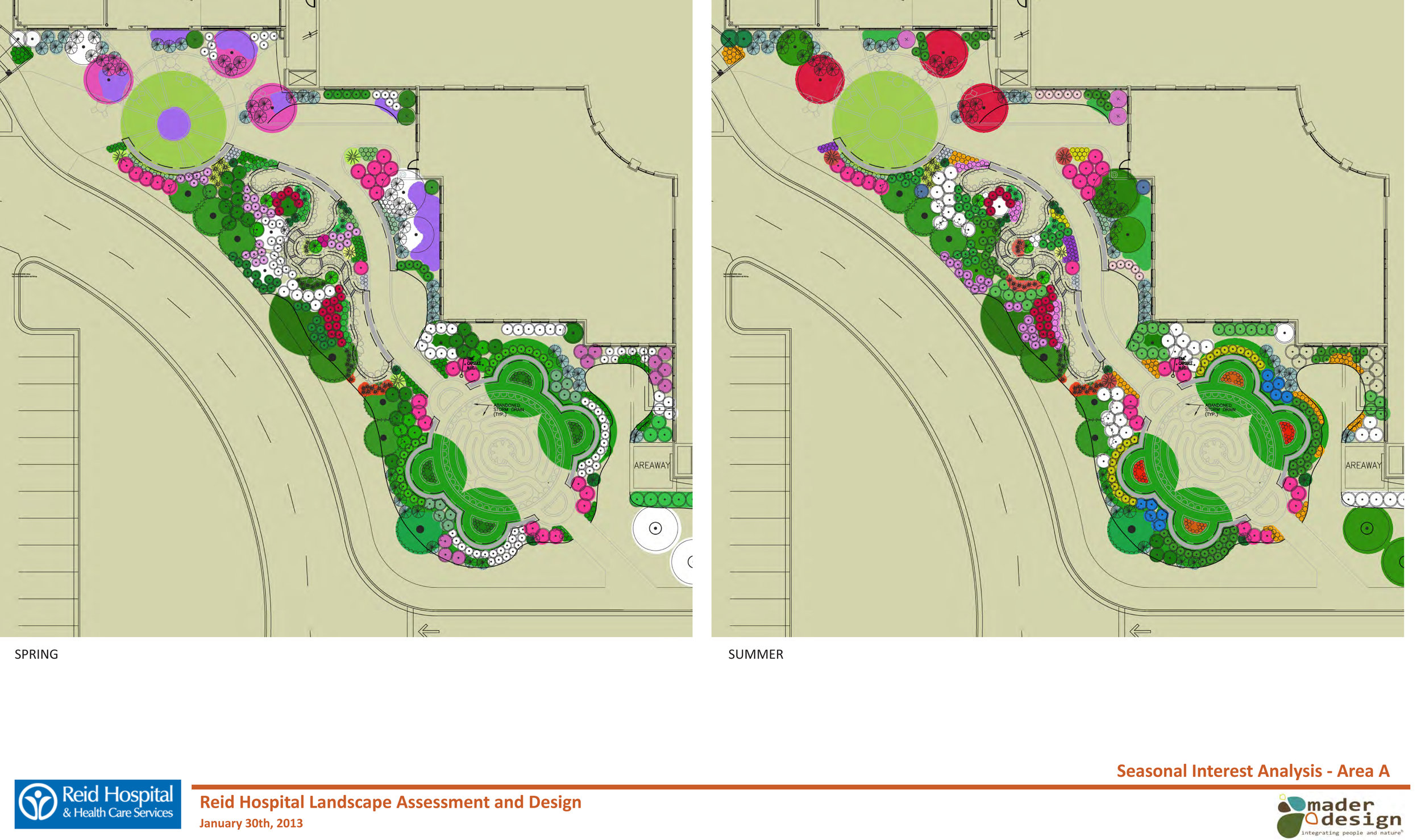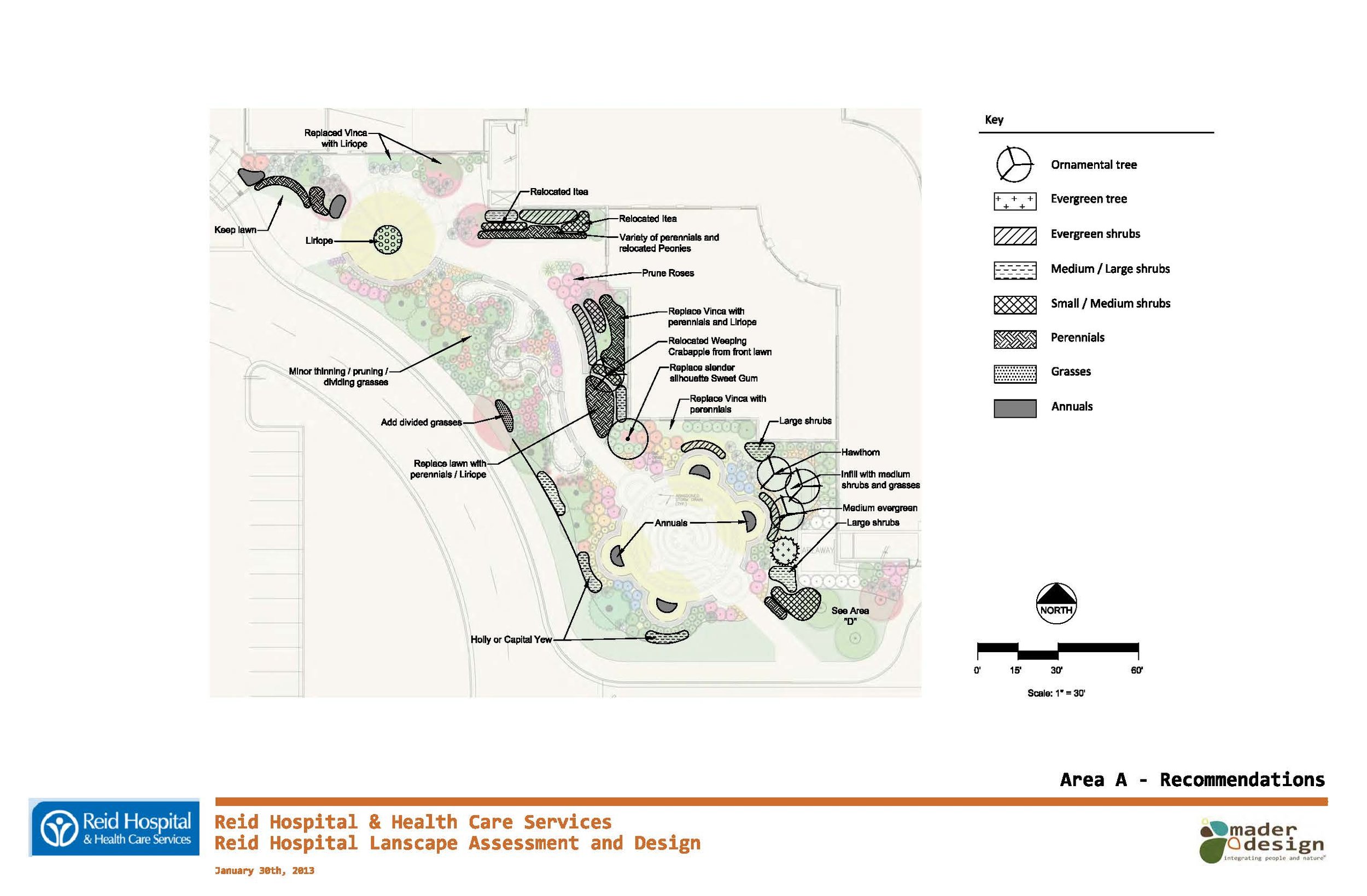Reid Hospital Masterplan




Reid Health enlisted Mader Design to conduct an evaluation and master plan of the hospital campus, focusing on landscaping and hardscape at entry areas. The new hospital campus had been constructed less than 10 years earlier, and had a nice start, but the hospital administration wanted to increase the year-round landscape interest for the campus. We reviewed original construction documents, assessed the existing landscaping, and developed plans delineating opportunities for improvement, considering views into and throughout the campus, as well as out to the campus from inside the hospital from rooms and lobbies on each floor. The process continued with the development of a recommended plant list, providing the Owner with an easy guide showing plant type, colors, bloom time, fall color, winter interest, and pictures of the plant. We integrated the plant list onto the landscape plans, providing guides for future planting improvements throughout the campus. The process also included evaluations of maintenance time and cost, as well as phasing ideas and implementation costs. The project extended as Reid Health requested additional master planning for their other 19 facilities and properties in their system, and through detailed design projects for several new medical office buildings and a parking expansion on the hospital’s campus.
