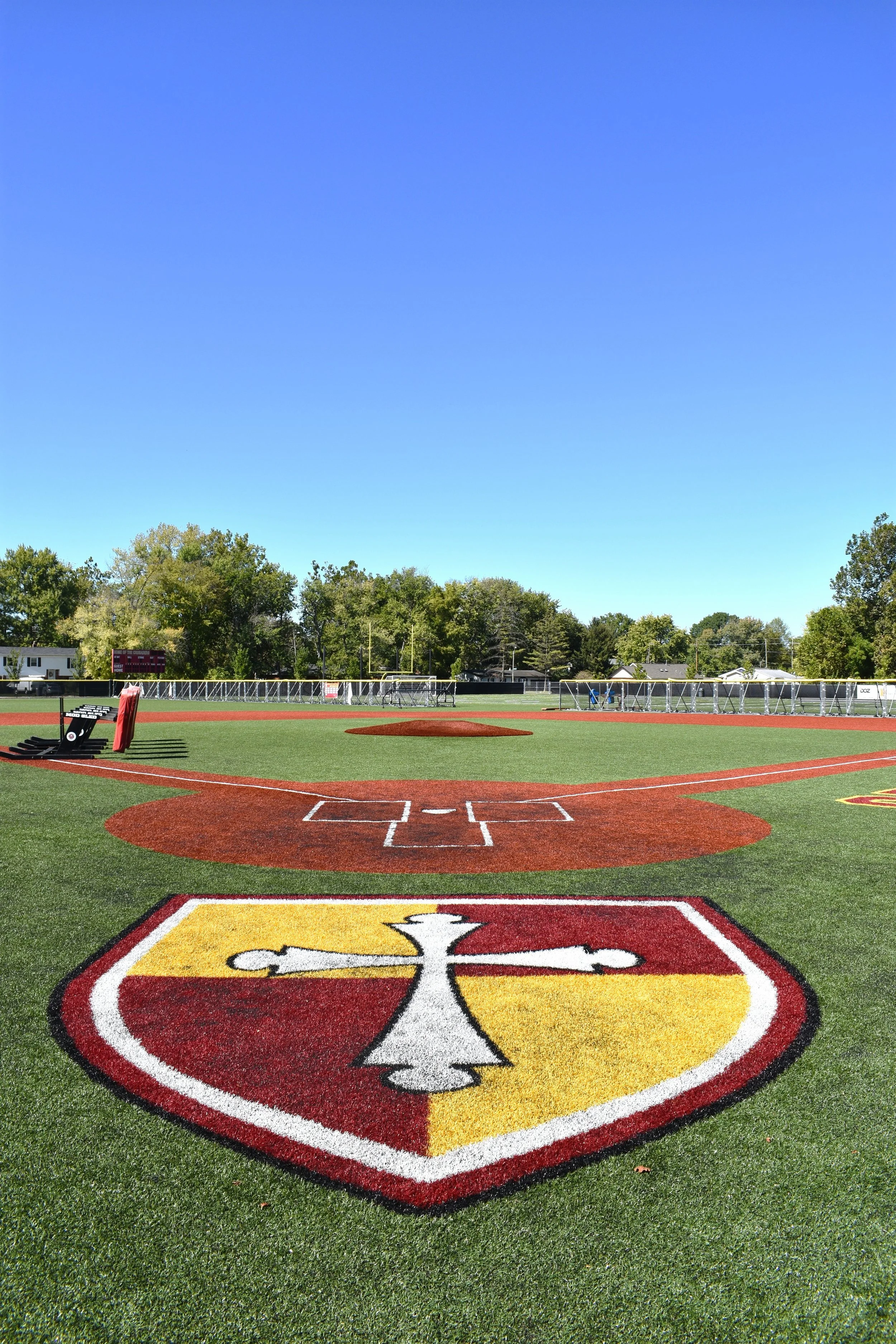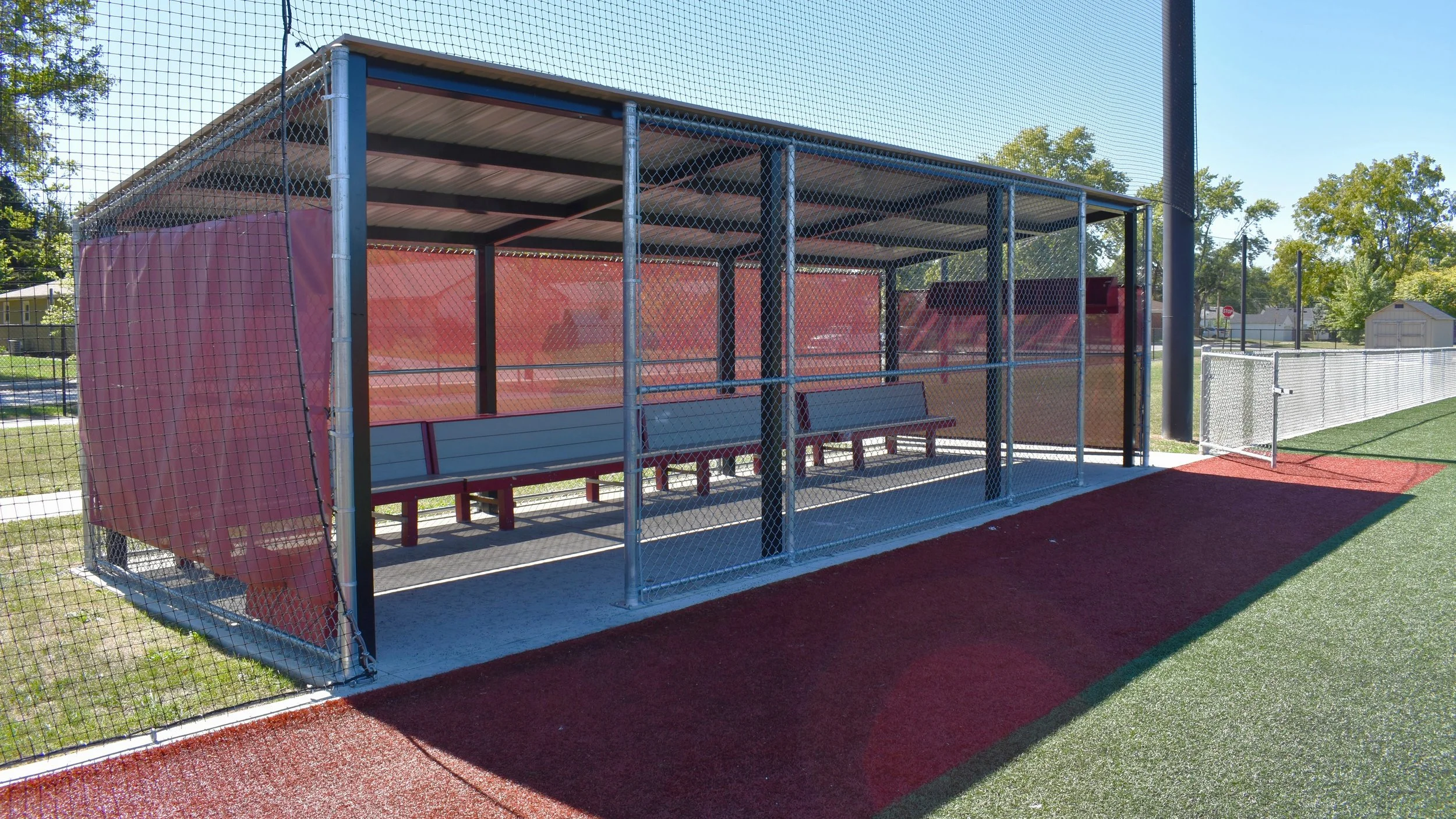Scecina Memorial High School- Athletic Fields & Entrance









Mader Design partnered with Entheos Architects for the design and construction of Scecina Memorial High School's athletic complex. Previous campus master planning efforts by Mader Design and Entheos had begun in 2013, in which building additions, improved circulation patterns, and outdoor athletic facility improvements were studied and proposed.
The master plan was brought to life with the detailed renovation and construction of SMHS's athletic fields, which were in disrepair from constant use; SMHS's main school entrance was also reworked and renovated for accessibility and improved circulation. The athletic complex, completed through construction in 2024, maximizes capacity for multiple sports in a constrained space. Improvements include a baseball diamond with a pressbox and dugout, a multi-use sports field with moveable soccer goals and football goals, and durable artificial turf. The school's new accessible entrance and drop-off zone adds convenient ADA and visitor parking, benches, an electronic sign, and colorful plantings throughout.
